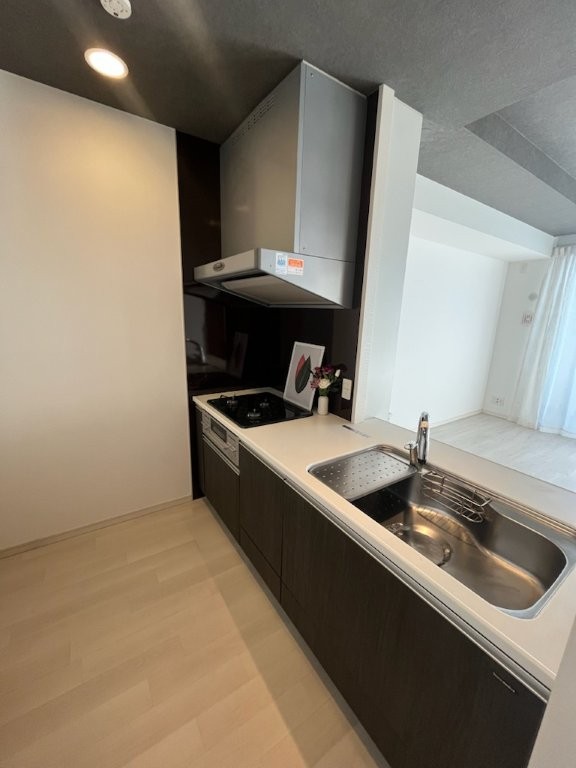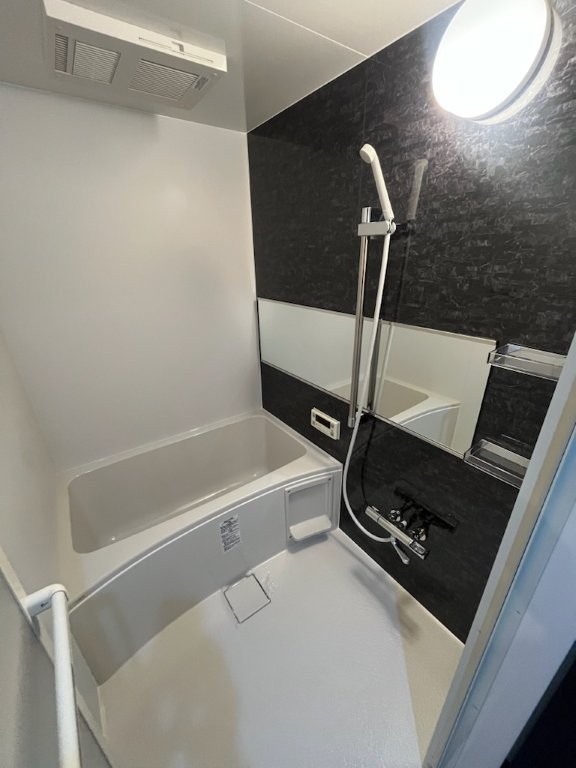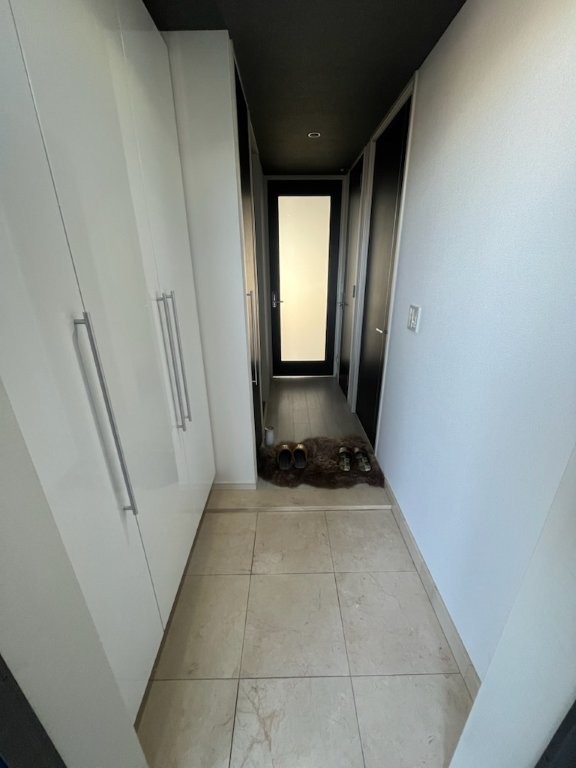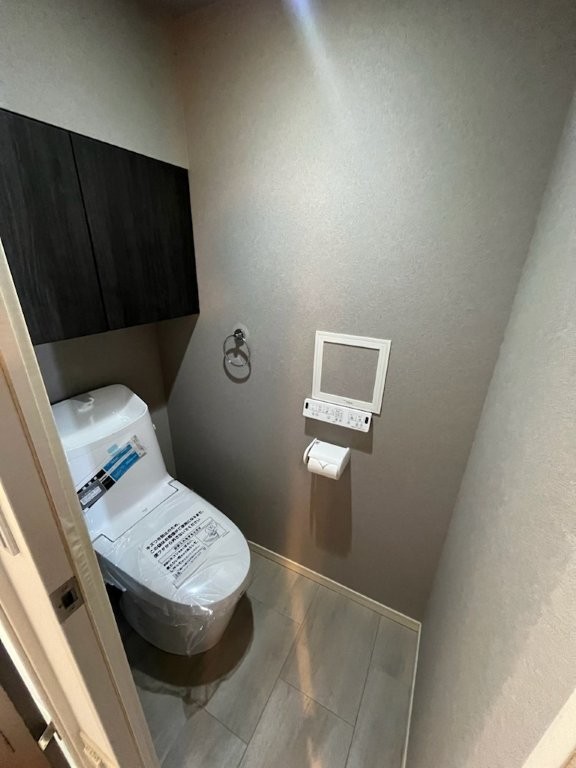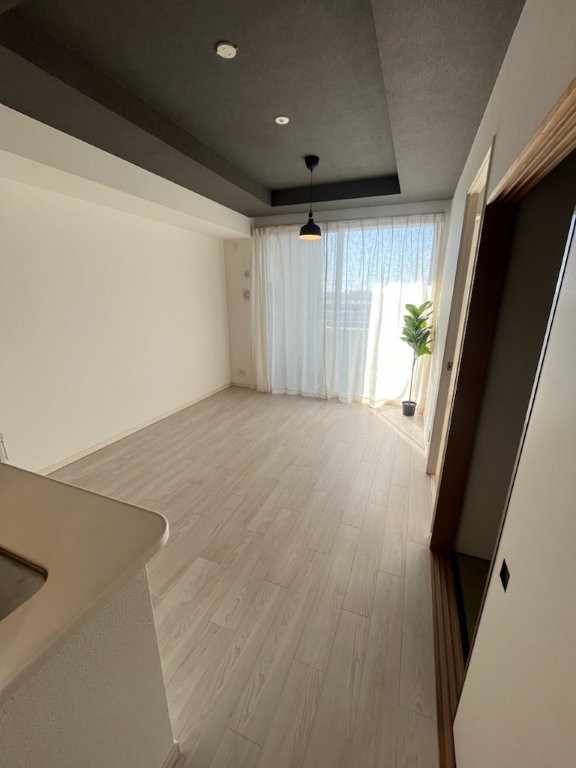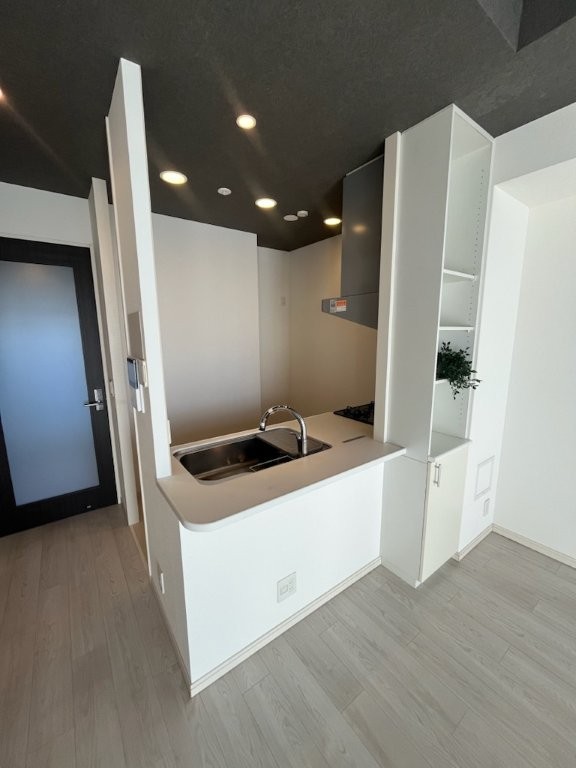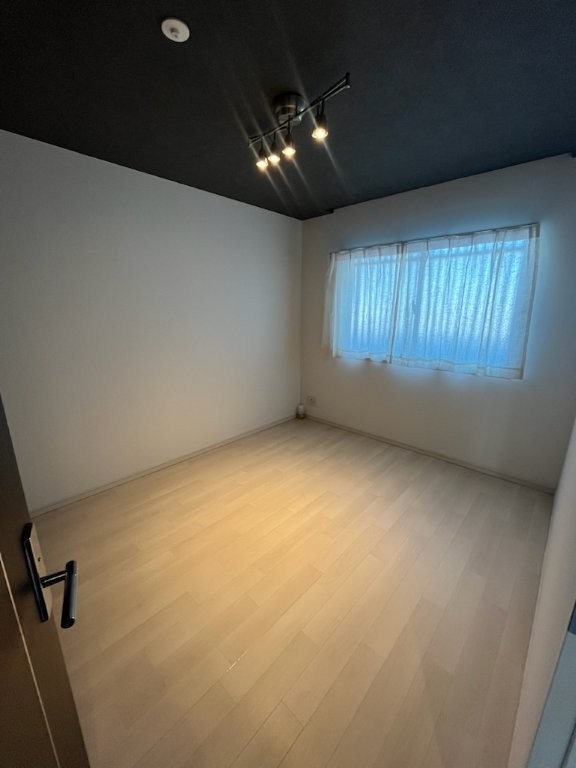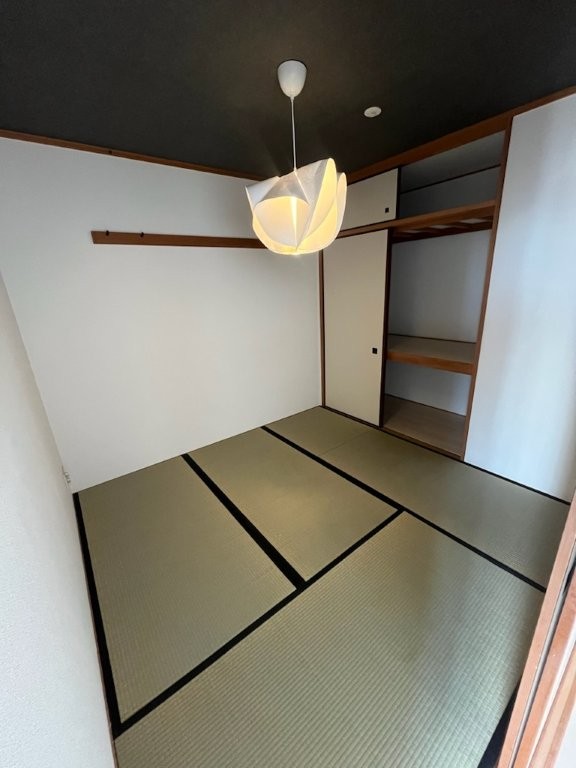物件詳細
徒歩圏内に生活利便施設が充実! 都心直結の好アクセス!
Selling Price
2,999man yen
Exclusive area (wall-to-wall)
60.59㎡ (18.32Tsubo)
Location
3-1 尼崎市杭瀬本町3丁目, Hyogo
Balcony Area
10.72㎡ (3.24Tsubo)
Railway lines and stations
阪神本線 杭瀬駅
Floor Plan
3LDK
Overall Layout Plan
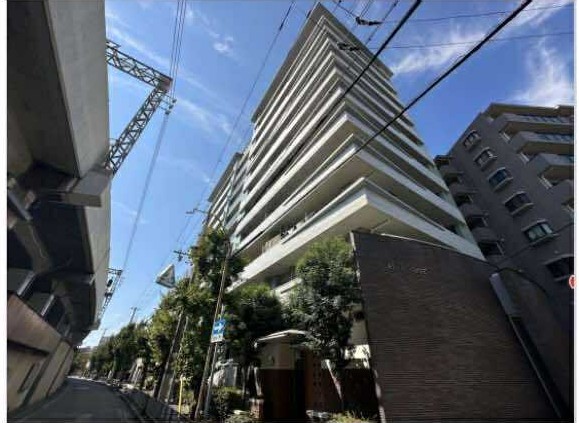
Floor Plan Information

902
Selling Price
2,999man yen
Floor Plan
3LDK
Exclusive area (wall-to-wall)
60.59㎡ (18.32Tsubo)
Balcony Area
10.72㎡ (3.24Tsubo)
Surrounding Environment
南杭瀬保育所
・・・・・・・・・・・・・・・・・・・・・・・・・・・・・・・・・・・・・・・・・・・・・
2 min (walk 90 m)
中深公園
・・・・・・・・・・・・・・・・・・・・・・・・・・・・・・・・・・・・・・・・・・・・・
1 min (walk 50 m)
尼崎市立浦風小学校
・・・・・・・・・・・・・・・・・・・・・・・・・・・・・・・・・・・・・・・・・・・・・
3 min (walk 180 m)
大阪市立佃中学校
・・・・・・・・・・・・・・・・・・・・・・・・・・・・・・・・・・・・・・・・・・・・・
16 min (walk 1230 m)
イズミヤ 杭瀬店
・・・・・・・・・・・・・・・・・・・・・・・・・・・・・・・・・・・・・・・・・・・・・
5 min (walk 370 m)
阪神杭瀬店
・・・・・・・・・・・・・・・・・・・・・・・・・・・・・・・・・・・・・・・・・・・・・
4 min (walk 320 m)
長沢歯科医院
・・・・・・・・・・・・・・・・・・・・・・・・・・・・・・・・・・・・・・・・・・・・・
3 min (walk 210 m)
尼崎杭瀬郵便局
・・・・・・・・・・・・・・・・・・・・・・・・・・・・・・・・・・・・・・・・・・・・・
6 min (walk 450 m)
Object Summary
Sales Schedule
即日
Event Information
即日
Location
3-1 尼崎市杭瀬本町3丁目, Hyogo
Access
阪神本線 杭瀬駅
Number of Units for Sale
1
Total Number of Units
48戸
Price
2,999man yen
Most popular price range
-
Repair Reserve
月額18,100円
Repair Reserve Fund
-
Management Fee
月額7,700円
Miscellaneous Expenses
-
Exclusive area (wall-to-wall)
60.59㎡ (18.32Tsubo)
Balcony Area
10.72㎡ (3.24Tsubo)
Site Area
-
Other Area
バルコニー/テラス 10.72㎡
Completion Date
(Year and Month of Construction)
(Year and Month of Construction)
2005年8月
Handover Timing
即日
Land Title Status
所有権
Building Confirmation Number
-
Structure/Number of Floors
RC造 地上11階建
Structure and Construction Methods
鉄骨鉄筋コンクリート造
Floor
9階部分
Parking lot
空有 月額10,000
Orientation
南向き
Facilities
都市ガス
Intended Use Area
近隣商業地域
Management Structure
全部委託(日勤)
Other
Restrictions
Restrictions
-
Other Overview & Special Notes
掲載内容と現況が異なる場合は現況優先
Company Information
Company
合同会社Big Mom
License
大阪府知事(1)63895号
Address
大阪府大阪市淀川区宮原1-19-23
Phone
050-1722-9564
Sales Information
Information Disclosure Date
2025-11-30
Scheduled Update Date
2025-12-31
Transaction Terms Expiration Date
2026-02-28
Transaction Type
Seller
【英訳自動変換機能についてのご注意】
本サービスの英訳は精度の高い自動変換ツールを利用しておりますが、翻訳結果の正確性・完全性を保証するものではありません。
内容は必ずご自身でご確認いただき、翻訳結果の利用による損害について弊社は責任を負いかねます。
本サービスの英訳は精度の高い自動変換ツールを利用しておりますが、翻訳結果の正確性・完全性を保証するものではありません。
内容は必ずご自身でご確認いただき、翻訳結果の利用による損害について弊社は責任を負いかねます。

