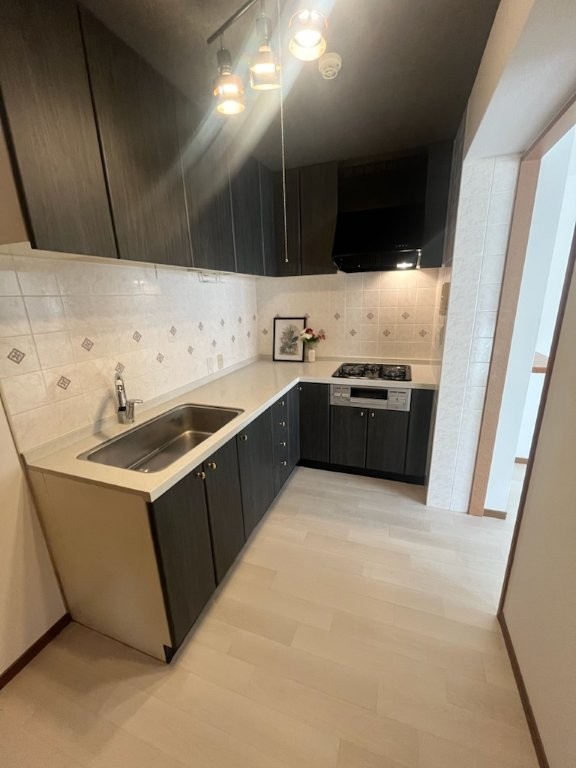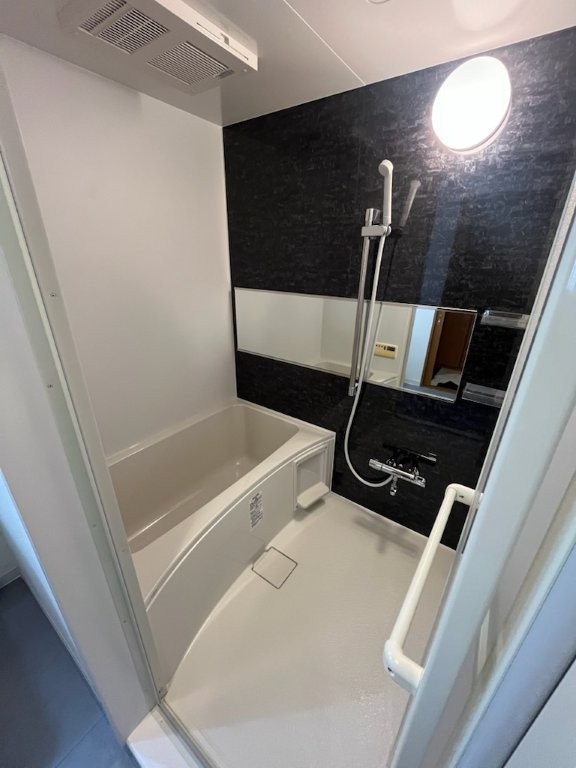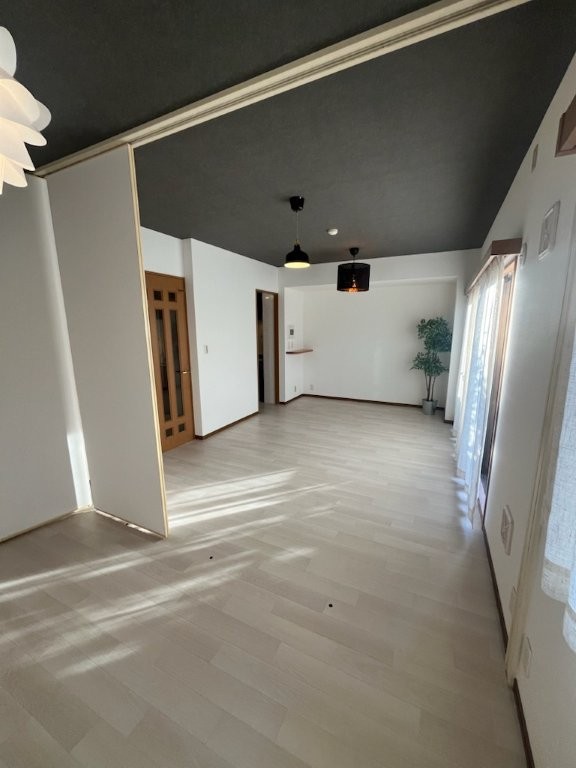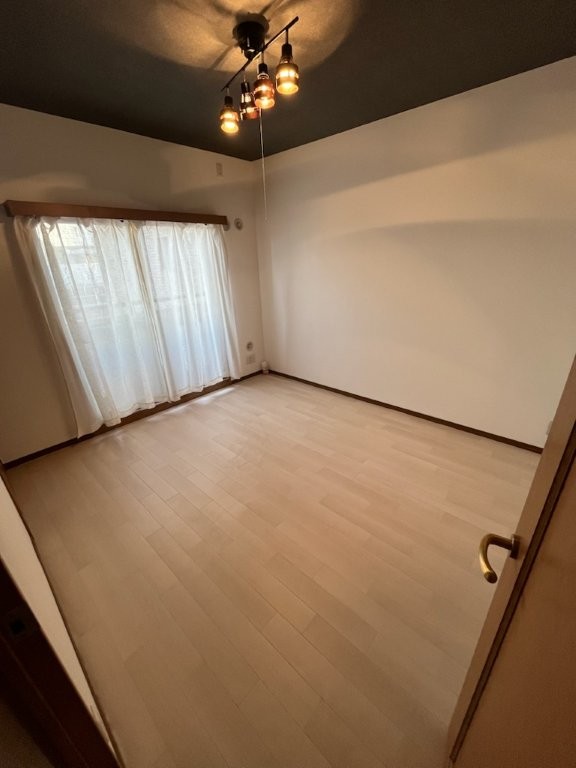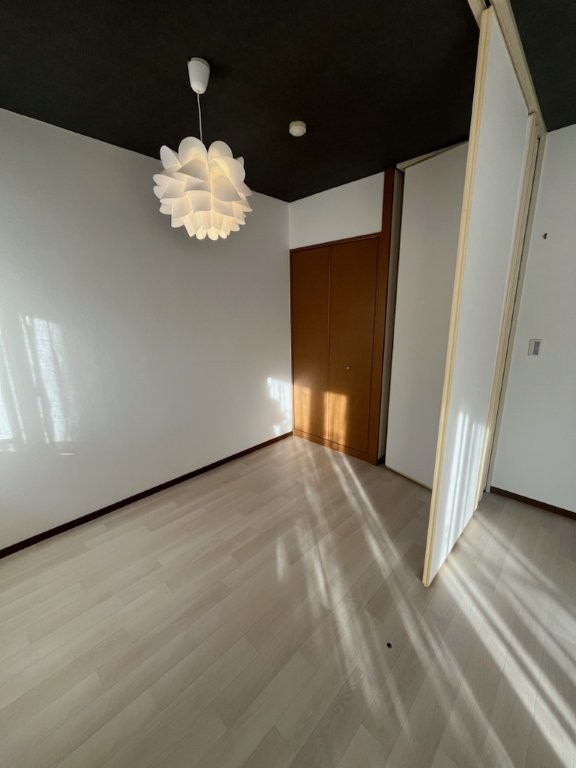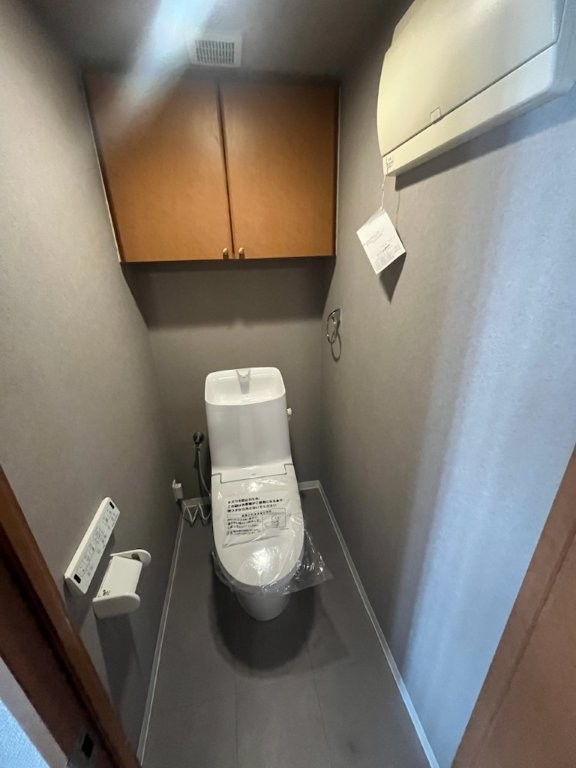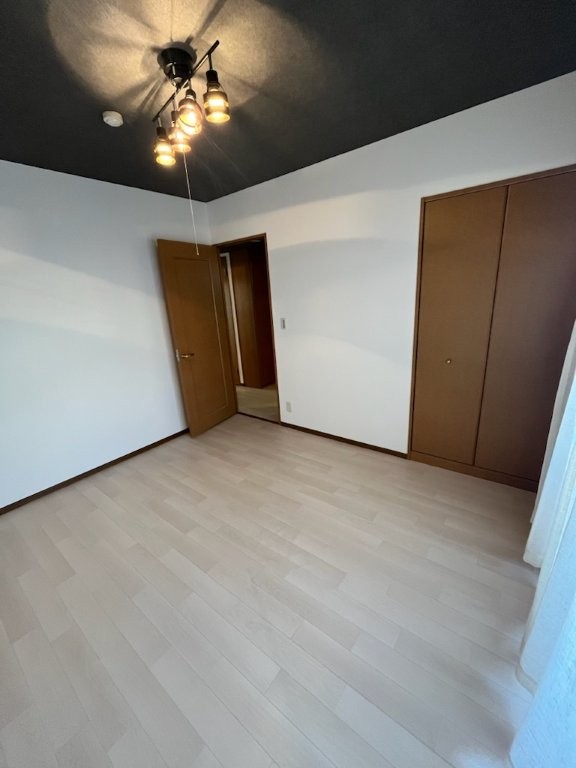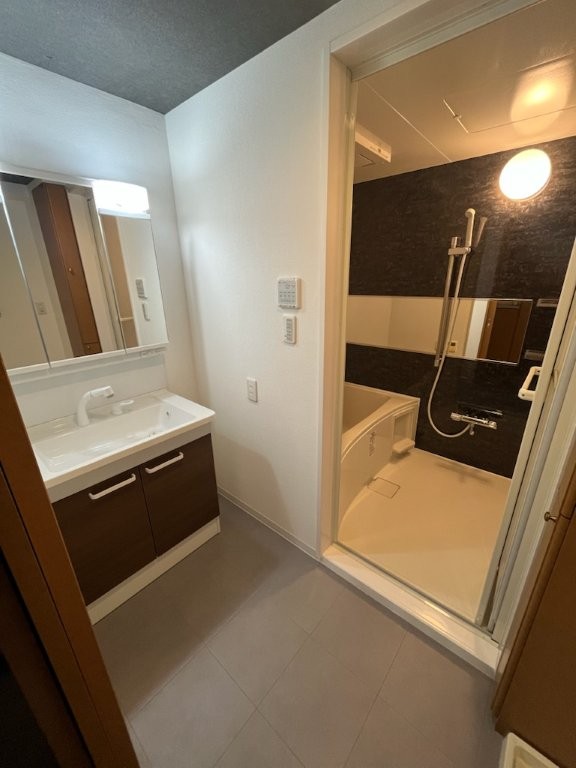物件詳細
徒歩圏内に生活利便施設が充実! 都心直結の好アクセス!
Selling Price
2,699man yen
Exclusive area (wall-to-wall)
54.79㎡ (16.57Tsubo)
Location
334-1 豊中市上野西2丁目, Osaka
Balcony Area
8.75㎡ (2.64Tsubo)
Railway lines and stations
阪急宝塚線 豊中
大坂モノレール本線 柴原阪大前
Floor Plan
2LDK
Overall Layout Plan
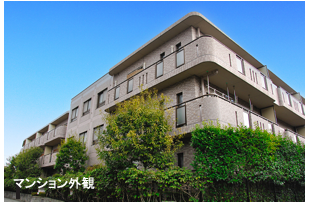
Floor Plan Information
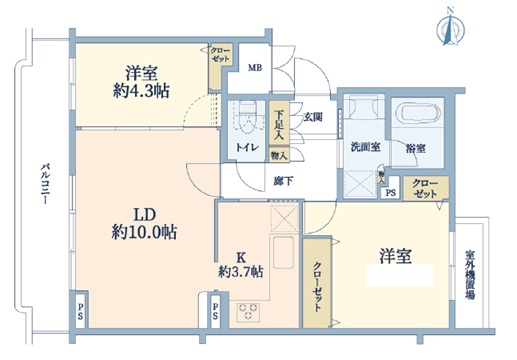
207号室
Selling Price
2,699man yen
Floor Plan
2LDK
Exclusive area (wall-to-wall)
54.79㎡ (16.57Tsubo)
Balcony Area
8.75㎡ (2.64Tsubo)
Surrounding Environment
とよなか文化
・・・・・・・・・・・・・・・・・・・・・・・・・・・・・・・・・・・・・・・・・・・・・
6 min (walk 410 m)
上野西2丁目第1公園
・・・・・・・・・・・・・・・・・・・・・・・・・・・・・・・・・・・・・・・・・・・・・
2 min (walk 160 m)
豊中市立上野小学校
・・・・・・・・・・・・・・・・・・・・・・・・・・・・・・・・・・・・・・・・・・・・・
10 min (walk 770 m)
豊中市立第十三中学校
・・・・・・・・・・・・・・・・・・・・・・・・・・・・・・・・・・・・・・・・・・・・・
17 min (walk 1350 m)
万代 豊中本町店
・・・・・・・・・・・・・・・・・・・・・・・・・・・・・・・・・・・・・・・・・・・・・
8 min (walk 570 m)
ファミマ豊中上野西
・・・・・・・・・・・・・・・・・・・・・・・・・・・・・・・・・・・・・・・・・・・・・
4 min (walk 260 m)
奥田歯科
・・・・・・・・・・・・・・・・・・・・・・・・・・・・・・・・・・・・・・・・・・・・・
2 min (walk 140 m)
豊中上野西郵便局
・・・・・・・・・・・・・・・・・・・・・・・・・・・・・・・・・・・・・・・・・・・・・
4 min (walk 290 m)
Object Summary
Sales Schedule
即日
Event Information
即日
Location
334-1 豊中市上野西2丁目, Osaka
Access
阪急宝塚線 豊中
大坂モノレール本線 柴原阪大前
Number of Units for Sale
1戸
Total Number of Units
24戸
Price
2,699man yen
Most popular price range
-
Repair Reserve
12,100円/月
Repair Reserve Fund
-
Management Fee
10,100円/月
Miscellaneous Expenses
-
Exclusive area (wall-to-wall)
54.79㎡ (16.57Tsubo)
Balcony Area
8.75㎡ (2.64Tsubo)
Site Area
-
Other Area
バルコニー20.38㎡
Completion Date
(Year and Month of Construction)
(Year and Month of Construction)
1997年7月新築
Handover Timing
即日
Land Title Status
所有権
Building Confirmation Number
-
Structure/Number of Floors
3階建
Structure and Construction Methods
RC造(鉄筋コンクリート)
Floor
2階
Parking lot
月額19,000円(空有)
Orientation
南
Renovation
実施年月日2025年12月
キッチン、洗面、トイレ、浴室水回りリフォーム
内装、壁、床
Facilities
ガス給湯器、都市ガス、エレベーター、
Intended Use Area
第一種低層住居専用地域
Management Structure
全部委託
Other
Restrictions
Restrictions
-
Other Overview & Special Notes
-
Company Information
Company
合同会社Big Mom
License
大阪府知事(1)63895号
Address
大阪府大阪市淀川区宮原1-19-23
Phone
050-1722-9564
Sales Information
Information Disclosure Date
2025-12-20
Scheduled Update Date
2026-03-19
Transaction Terms Expiration Date
2026-03-19
Transaction Type
Seller
【英訳自動変換機能についてのご注意】
本サービスの英訳は精度の高い自動変換ツールを利用しておりますが、翻訳結果の正確性・完全性を保証するものではありません。
内容は必ずご自身でご確認いただき、翻訳結果の利用による損害について弊社は責任を負いかねます。
本サービスの英訳は精度の高い自動変換ツールを利用しておりますが、翻訳結果の正確性・完全性を保証するものではありません。
内容は必ずご自身でご確認いただき、翻訳結果の利用による損害について弊社は責任を負いかねます。

