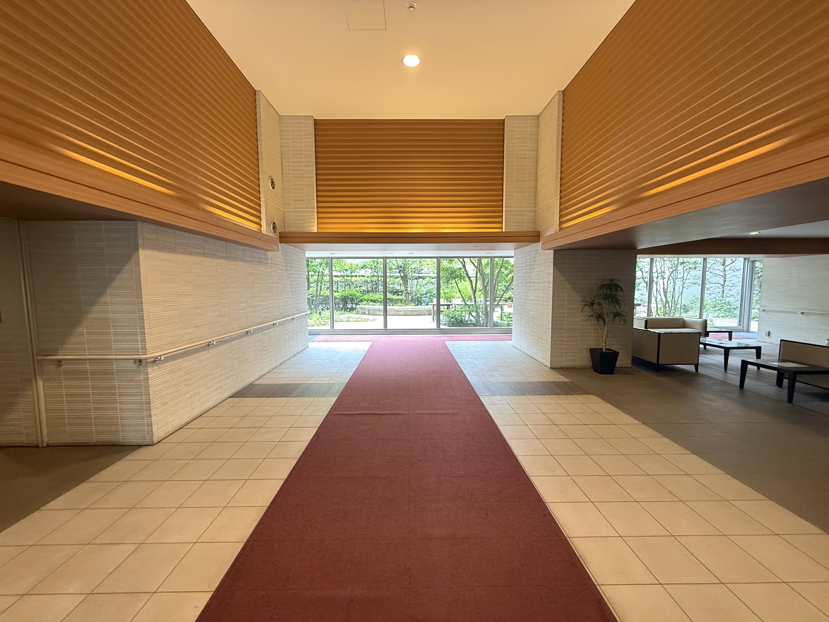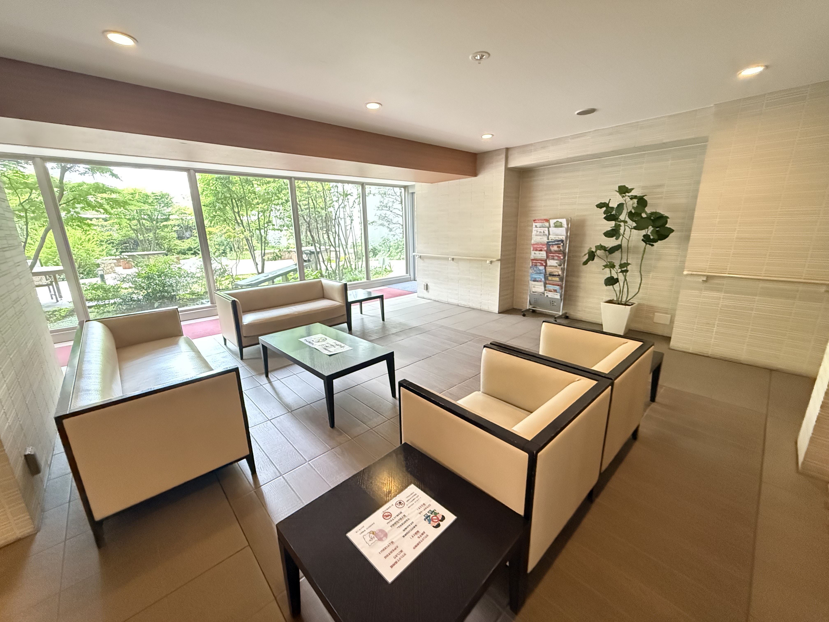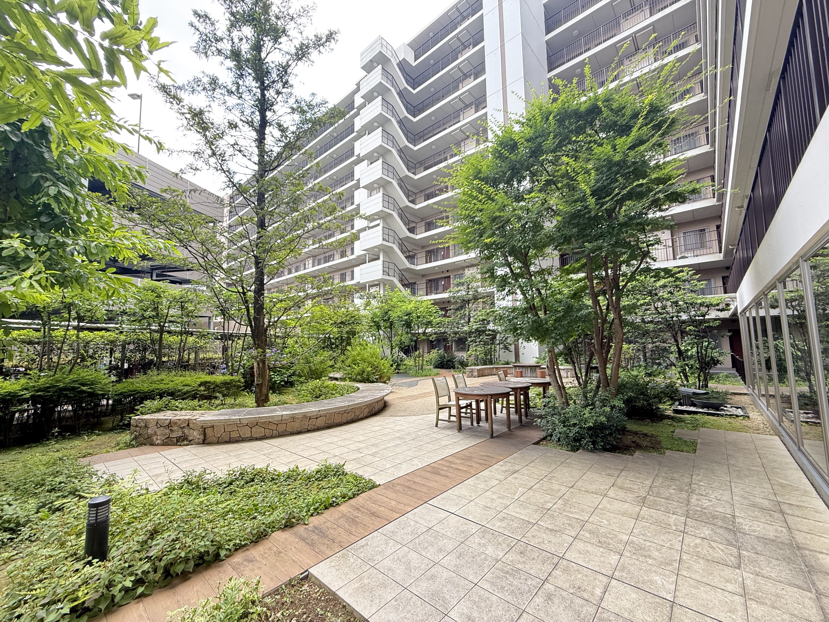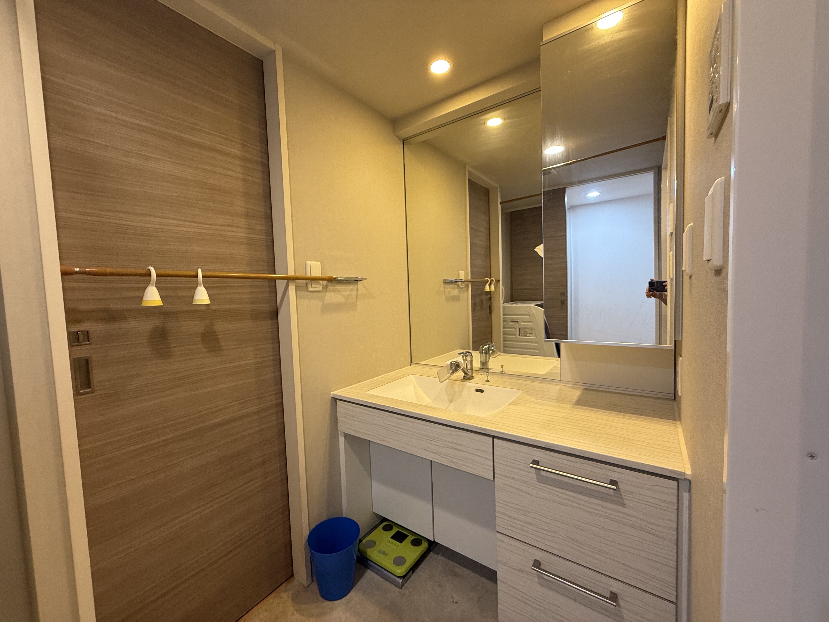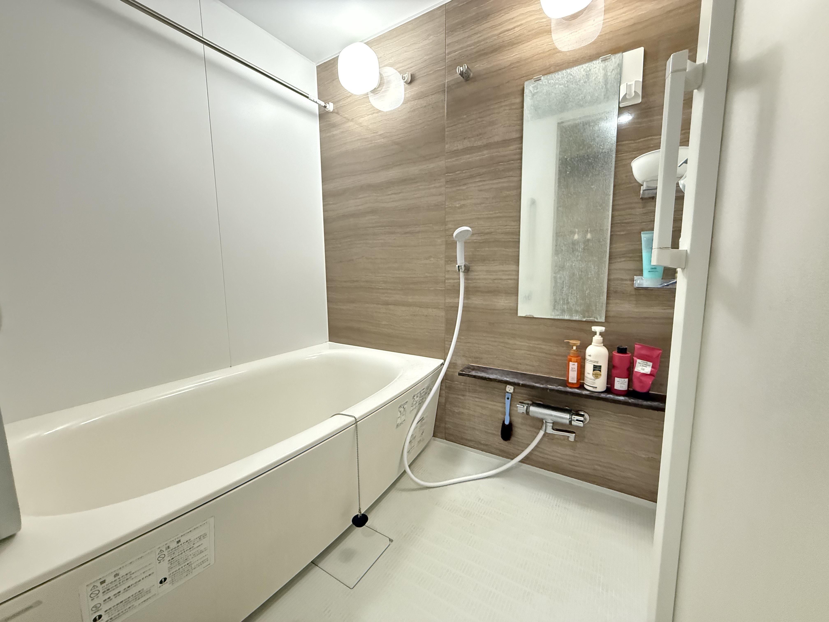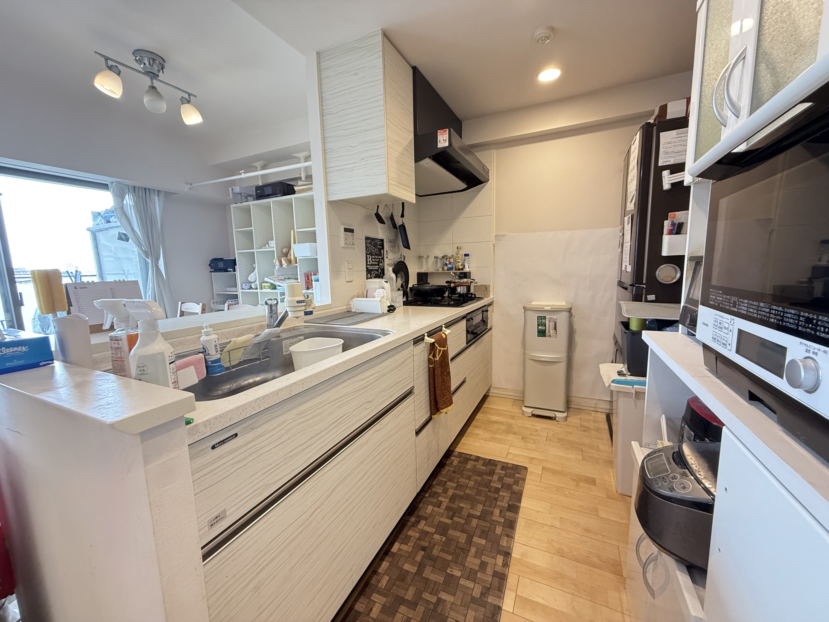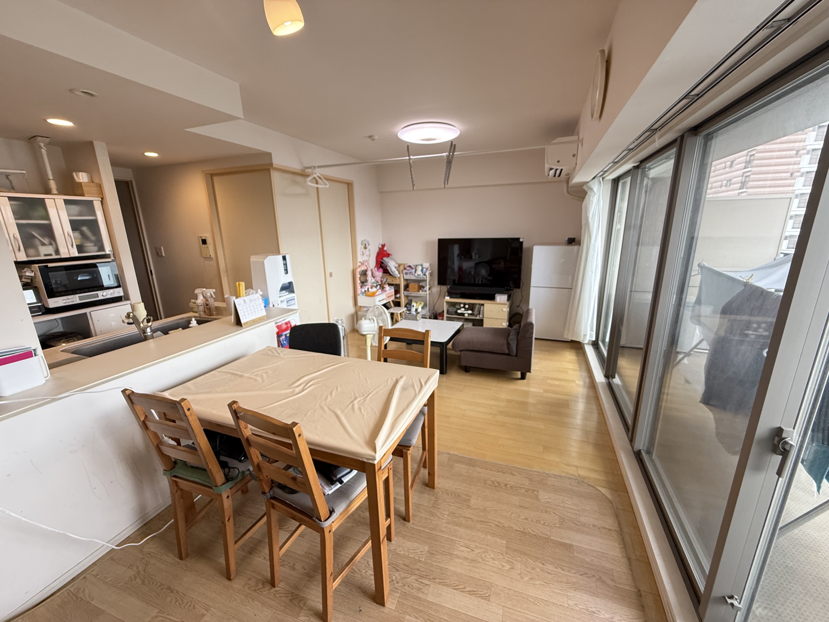物件詳細
徒歩圏内に学校や公園! 毎日が便利で快適な住環境の分譲地
Selling Price
3,180man yen
Exclusive area (wall-to-wall)
73.92㎡ (22.36Tsubo)
Location
柏町1丁目930-1 志木市, Saitama
Balcony Area
11.88㎡ (3.59Tsubo)
Railway lines and stations
東武東上線 志木
東京メトロ銀座線 外苑前
東京メトロ半蔵門線 青山一丁目
Floor Plan
4LDK+WIC
Overall Layout Plan
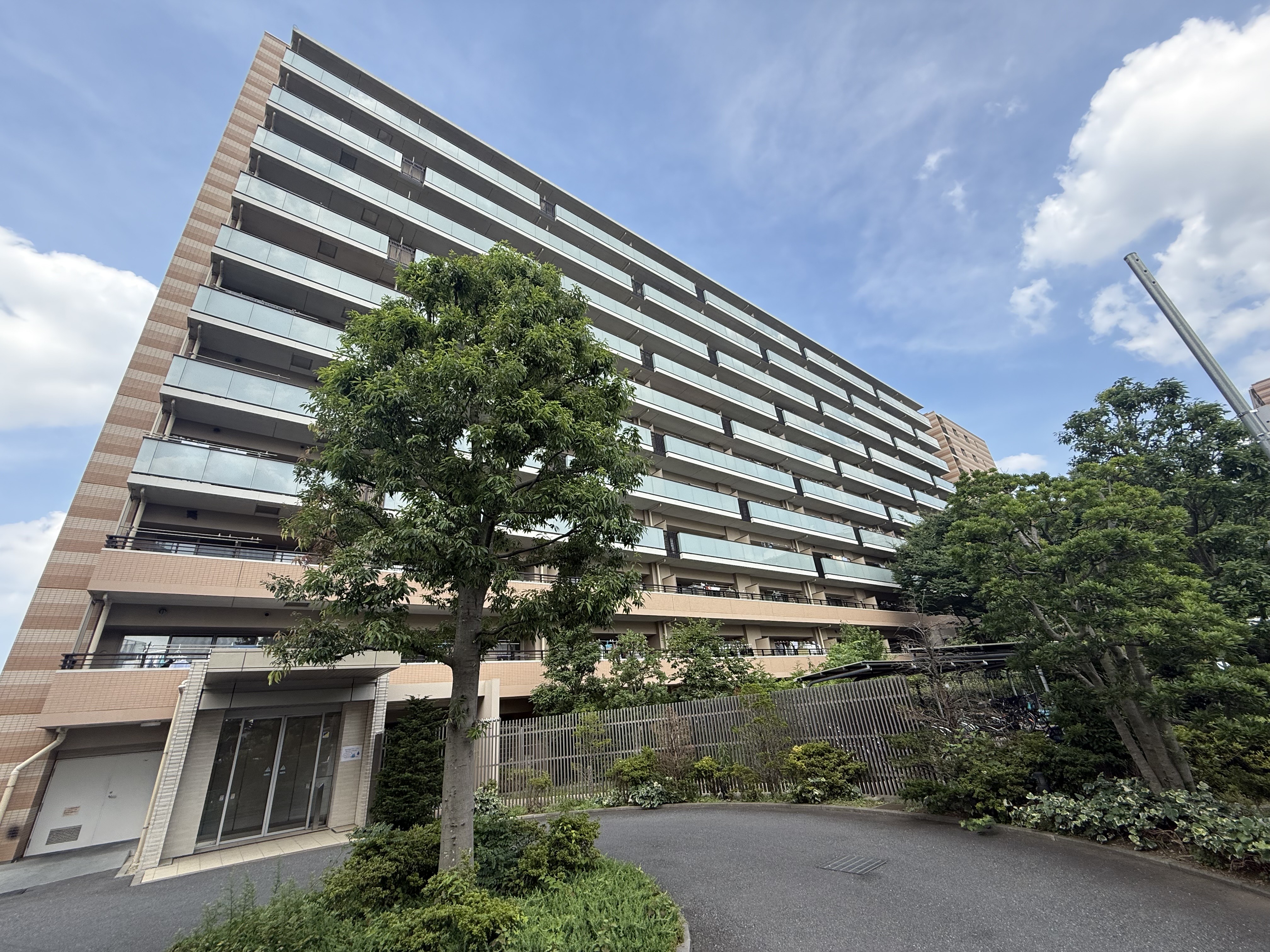
Floor Plan Information
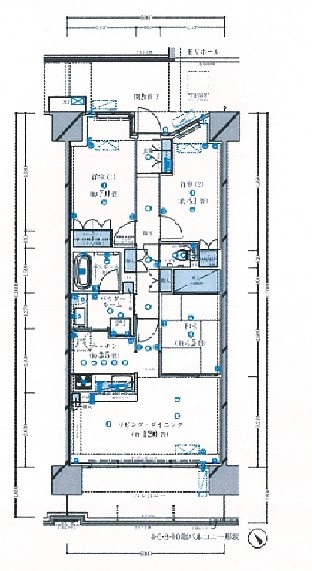
606号室
Selling Price
3,180man yen
Floor Plan
4LDK+WIC
Exclusive area (wall-to-wall)
73.92㎡ (22.36Tsubo)
Balcony Area
11.88㎡ (3.59Tsubo)
Surrounding Environment
いなげや志木柏町店
・・・・・・・・・・・・・・・・・・・・・・・・・・・・・・・・・・・・・・・・・・・・・
2 min (walk 130 m)
志木市立宗岡第四小学校
・・・・・・・・・・・・・・・・・・・・・・・・・・・・・・・・・・・・・・・・・・・・・
11 min (walk 850 m)
ビバホーム志木店
・・・・・・・・・・・・・・・・・・・・・・・・・・・・・・・・・・・・・・・・・・・・・
3 min (walk 200 m)
西川病院
・・・・・・・・・・・・・・・・・・・・・・・・・・・・・・・・・・・・・・・・・・・・・
6 min (walk 450 m)
志木市役所
・・・・・・・・・・・・・・・・・・・・・・・・・・・・・・・・・・・・・・・・・・・・・
7 min (walk 490 m)
志木市立宗岡中学校
・・・・・・・・・・・・・・・・・・・・・・・・・・・・・・・・・・・・・・・・・・・・・
17 min (walk 1300 m)
志木の杜公園
・・・・・・・・・・・・・・・・・・・・・・・・・・・・・・・・・・・・・・・・・・・・・
2 min (walk 140 m)
ファミリーマート富士見水谷東店
・・・・・・・・・・・・・・・・・・・・・・・・・・・・・・・・・・・・・・・・・・・・・
10 min (walk 740 m)
Object Summary
Sales Schedule
販売開始は2025年7月予定
Event Information
販売開始は2025年7月予定
Location
柏町1丁目930-1 志木市, Saitama
Access
東武東上線 志木
東京メトロ銀座線 外苑前
東京メトロ半蔵門線 青山一丁目
Number of Units for Sale
1
Total Number of Units
1
Price
3,180man yen
Most popular price range
-
Repair Reserve
月額7,400円
Repair Reserve Fund
-
Management Fee
月額11,050円
Miscellaneous Expenses
水道加入金あり
Exclusive area (wall-to-wall)
73.92㎡ (22.36Tsubo)
Balcony Area
11.88㎡ (3.59Tsubo)
Site Area
300.00㎡
Other Area
バルコニー 11.88㎡
Completion Date
(Year and Month of Construction)
(Year and Month of Construction)
2013年2月
Handover Timing
2025年9月上旬予定
Land Title Status
-
Building Confirmation Number
第UHEC建確23590号
Structure/Number of Floors
RC造 地上11階建
Structure and Construction Methods
鉄筋コンクリート造
Floor
6階部分 一棟の総戸数257
Parking lot
自走式 2,000〜6,000円/月
Orientation
南西向き
Facilities
ガス・都市ガス
給湯・ガス給湯器
エレベーター・有
Intended Use Area
-
Management Structure
全部委託 管理員 (日勤)
Other
Restrictions
Restrictions
景観法による制限あり
Other Overview & Special Notes
その他月額の内訳【インターネット料:月額1,100円、給湯器リース料:月額2,090円、電波障害維持管理費:月額150円】
ペット飼育可【犬猫一住戸二匹まで】
Company Information
Company
株式会社HOUSINGMARKET.co
License
免許番号 埼玉県知事(1)第24913号
Address
埼玉県富士見市ふじみ野西1-17-8 カーサ・アンジェロふじみ野301
Phone
070-1573-0420
Sales Information
Information Disclosure Date
2025-07-01
Scheduled Update Date
-
Transaction Terms Expiration Date
2025-12-31
Transaction Type
Exclusive Agency
【英訳自動変換機能についてのご注意】
本サービスの英訳は精度の高い自動変換ツールを利用しておりますが、翻訳結果の正確性・完全性を保証するものではありません。
内容は必ずご自身でご確認いただき、翻訳結果の利用による損害について弊社は責任を負いかねます。
本サービスの英訳は精度の高い自動変換ツールを利用しておりますが、翻訳結果の正確性・完全性を保証するものではありません。
内容は必ずご自身でご確認いただき、翻訳結果の利用による損害について弊社は責任を負いかねます。

