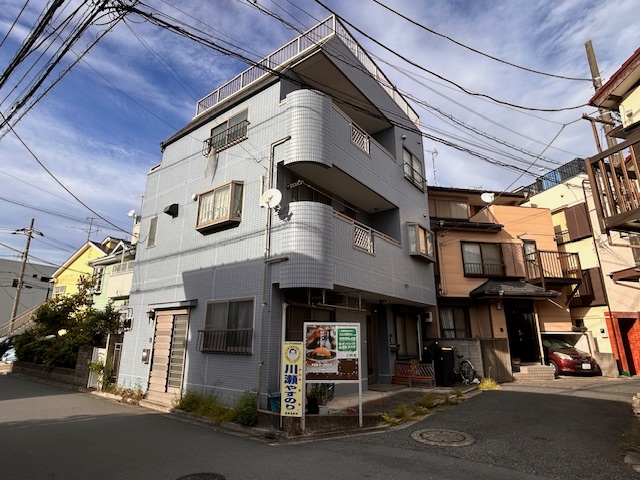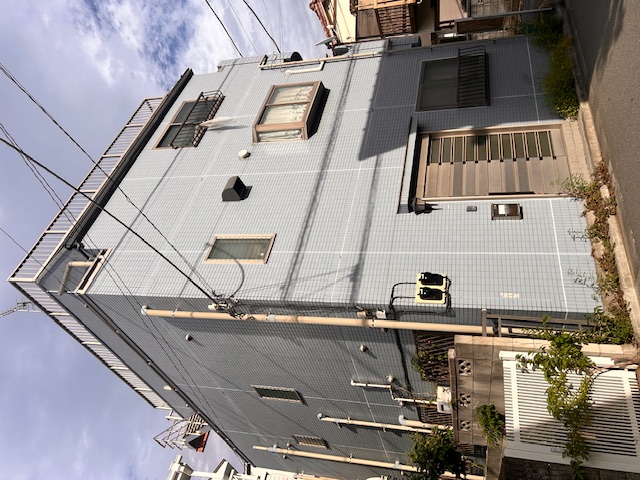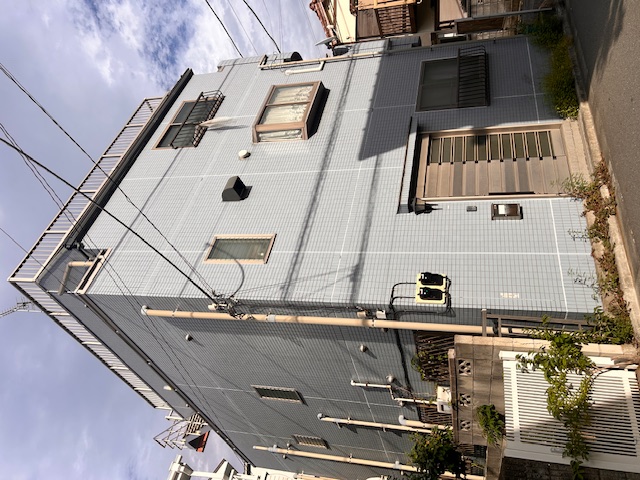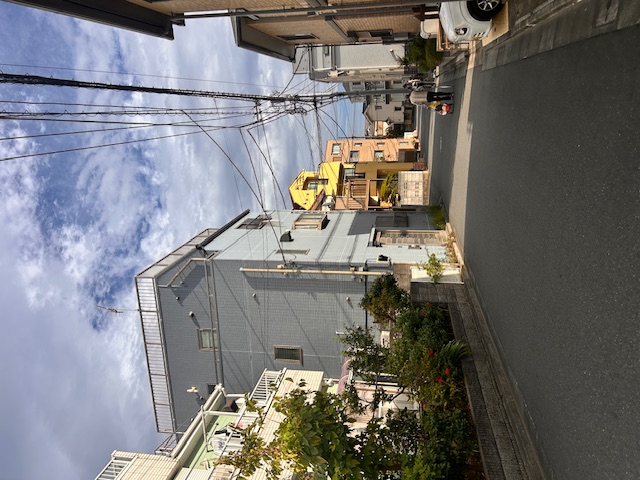物件詳細
スーパーヤマイチまで約60mの生活しやすいライフラインが魅力。
Selling Price
5,280man yen
Land Area
94.66㎡ (28.63Tsubo)
Location
江戸川3丁目 江戸川区, Tokyo Metropolis
Building Area
157.63㎡ (47.68Tsubo)
Railway lines and stations
都営新宿線 瑞江駅
都営新宿線 一之江駅
Floor Plan
6LDK+1K
Overall Layout Plan
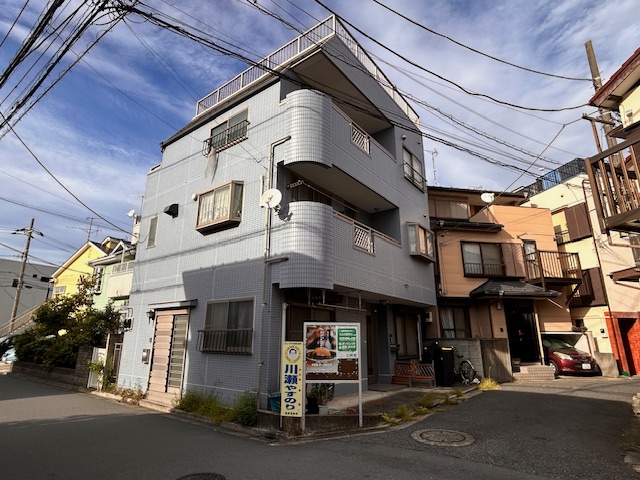
Floor Plan Information
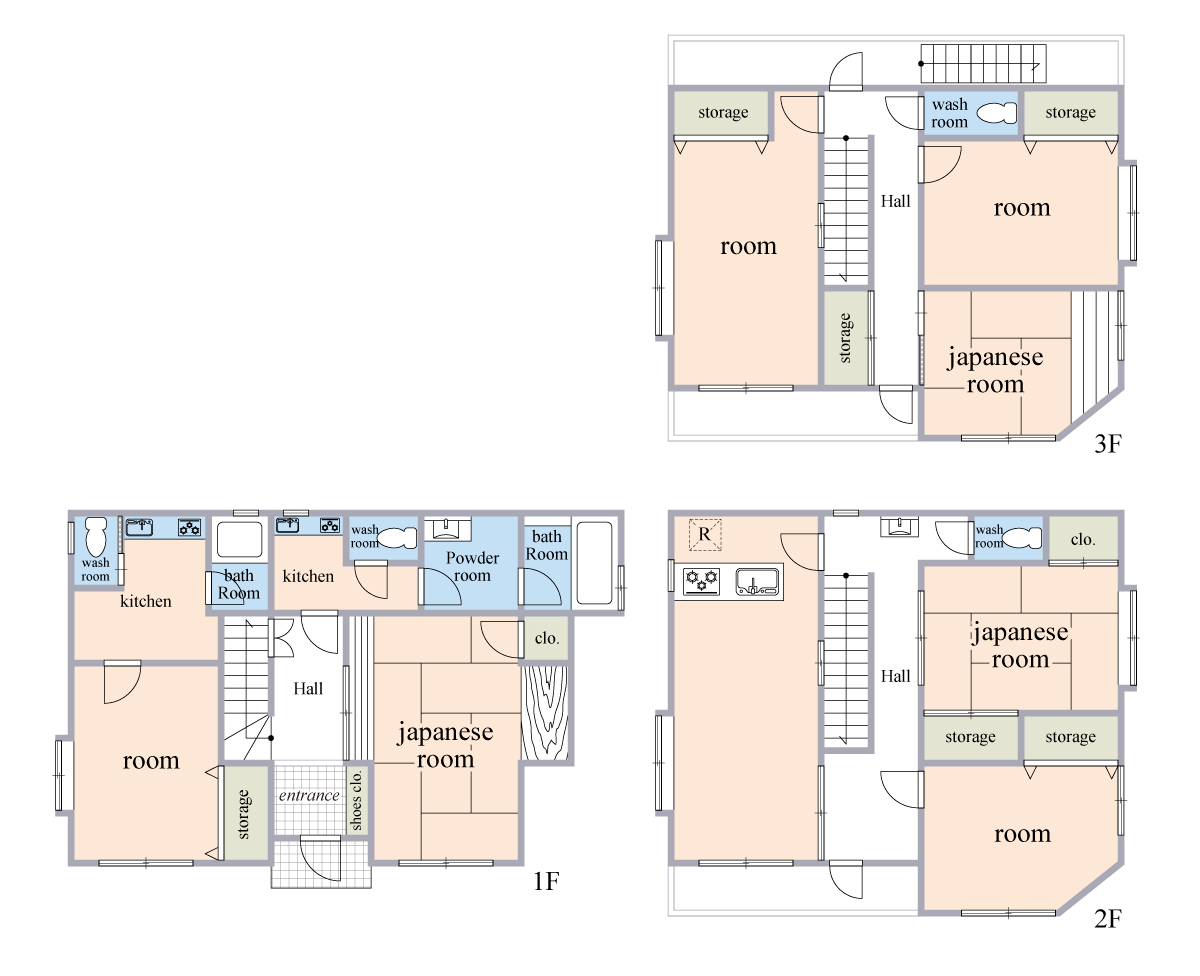
1区画
Selling Price
5,280man yen
Floor Plan
6LDK+1K
Land Area
94.66㎡ (28.63Tsubo)
Building Area
157.63㎡ (47.68Tsubo)
Surrounding Environment
ヤマイチ 今井店
・・・・・・・・・・・・・・・・・・・・・・・・・・・・・・・・・・・・・・・・・・・・・
1 min (walk 60 m)
第二江戸川児童遊園
・・・・・・・・・・・・・・・・・・・・・・・・・・・・・・・・・・・・・・・・・・・・・
3 min (walk 200 m)
江戸川区立瑞江小学校
・・・・・・・・・・・・・・・・・・・・・・・・・・・・・・・・・・・・・・・・・・・・・
9 min (walk 650 m)
江戸川瑞江三中
・・・・・・・・・・・・・・・・・・・・・・・・・・・・・・・・・・・・・・・・・・・・・
12 min (walk 960 m)
明福ルンビニー
・・・・・・・・・・・・・・・・・・・・・・・・・・・・・・・・・・・・・・・・・・・・・
4 min (walk 270 m)
ぱぱす西瑞江
・・・・・・・・・・・・・・・・・・・・・・・・・・・・・・・・・・・・・・・・・・・・・
3 min (walk 170 m)
あまさき歯科
・・・・・・・・・・・・・・・・・・・・・・・・・・・・・・・・・・・・・・・・・・・・・
2 min (walk 120 m)
江戸川東瑞江二郵便局
・・・・・・・・・・・・・・・・・・・・・・・・・・・・・・・・・・・・・・・・・・・・・
5 min (walk 390 m)
Object Summary
Sales Schedule
-
Event Information
-
Location
江戸川3丁目 江戸川区, Tokyo Metropolis
Access
都営新宿線 瑞江駅
都営新宿線 一之江駅
Number of Units for Sale
1戸
Total Number of Units
1区画
Price
5,280man yen
Most popular price range
-
Private road burden/road
南側位置指定道路負担あり
Miscellaneous Expenses
-
Floor plan
6LDK+1K
Building Coverage Ratio
Floor Area Ratio
Floor Area Ratio
Building Coverage Ratio:60%
/
Floor Area Ratio:200%
Land area
94.66㎡ (28.63Tsubo)
Building Area
157.63㎡ (47.68Tsubo)
Completion Date
(Year and Month of Construction)
(Year and Month of Construction)
1997年8月
Handover Timing
相談
Land Ownership
所有権
Structure and Construction Methods
鉄骨造3階建陸屋根
Construction
-
Renovation
-
Intended Use Area
第一種中高層住居専用地域
Land category
宅地
Other
Restrictions
Restrictions
□準防火□第二種高度地区□70㎡規制□景観条例
Other Overview & Special Notes
□本物件建物の建築確認済証:取得なし□駐車スペース:車種によっては駐車可能□居住用賃貸として1階一部を月額5万円にて賃貸中。賃貸借契約は、原則、要承継です□外壁屋上防水工事・内装大規模リフォーム推奨□屋上ルーフバルコニーあり
Company Information
Company
株式会社相互住宅
License
東京都知事(12)第39462号
Address
東京都江戸川区中葛西2-26-12
Phone
03-3675-1401
Sales Information
Information Disclosure Date
2025-10-20
Scheduled Update Date
-
Transaction Terms Expiration Date
2026-01-19
Transaction Type
Agency
【英訳自動変換機能についてのご注意】
本サービスの英訳は精度の高い自動変換ツールを利用しておりますが、翻訳結果の正確性・完全性を保証するものではありません。
内容は必ずご自身でご確認いただき、翻訳結果の利用による損害について弊社は責任を負いかねます。
本サービスの英訳は精度の高い自動変換ツールを利用しておりますが、翻訳結果の正確性・完全性を保証するものではありません。
内容は必ずご自身でご確認いただき、翻訳結果の利用による損害について弊社は責任を負いかねます。

